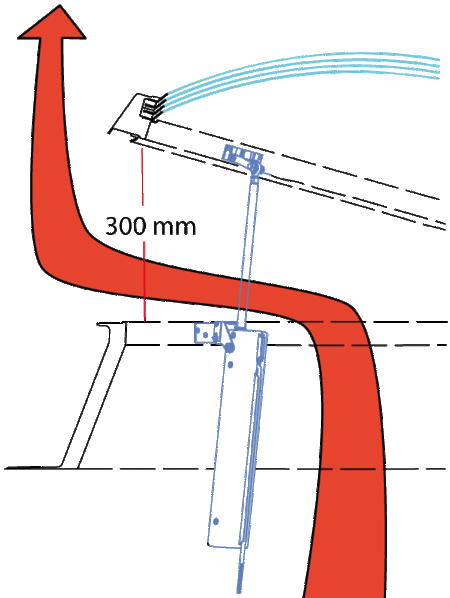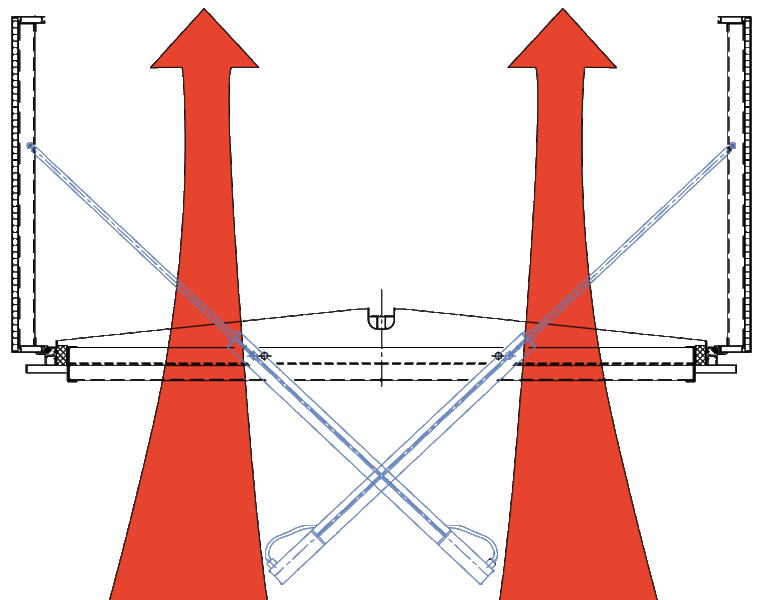Benefits
problem solver by your side
With our customized products, we want to be a competent partner by your side. See for yourselves which advantages this holds for you.
SHEV-systems
Why SHEV-systems?
Most victims of fires are killed not by the fire itself, but by the smoke. The smoke created by a fire can fill whole rooms and areas within minutes and quickly becomes a death trap. It not only causes serious smoke inhalation, but also greatly reduces visibility and makes it more difficult to escape from the danger zone in time. On top of loss of orientation caused by the lack of visibility comes impairment of the senses caused by the toxic fumes.
In order to prevent this, smoke and heat extraction ventilation systems direct the smoke away before it cools off under the ceiling and sinks back down to the floor. The largely smoke-free zone achieved in this way provides not only the air that people need to breathe to stay alive, but also preserves their ability to get their bearings and helps to avoid panic. Zones largely free of smoke also assist the fire service in quickly localizing and extinguishing the source of the fire.
The following film is designed to illustrate the importance of extraction systems and smoke curtains and show how they work:
double flaps
energy-free and efficient
Although natural smoke and heat extraction systems (NSHEV) consume virtually no energy (energy is only needed for opening and closing procedures), they are still working extremely efficient. The NSHEV uses the thermal lift. Just one no. natural (smoke-) ventilation of 2 x 2 m² (whilst up to 2,5 x 3 m² is possible) under normal average conditions, will already achieve an average air changing volume of +/- 9.000 m³/h. This performance relates to the air changing rate of an industrial exhaust air fan with a motor capacity of approximately 1.8 kW. Even during ventilation, roda systems, such as the PHOENIX double flap ventilator, open their flaps to a 90° angle making use of the full aerodynamic effective opening area. Therefore, they are working far more efficient than light domes for example, which usually open for ventilation purposes only with a stroke of 300 mm. Hence, for an opening area of 2 x 2 m the aerodynamically effective opening area of light domes is only 0.72 m² (which is equivalent to an air changing volume of +/- 2,500 m³/h without taking into consideration the possible negative influence of wind direction). Double flap systems, such as the PHOENIX ventilator therefore provide more than 3.5 times the air exchange capacity of a light dome. Thanks to the end position locking of the cylinders (with pneumatic drive) the air exchange volume remains equally high even during strong winds (up to wind force 8).


The following representative calculation will demonstrate the benefits of a double flap system. A hall with a size of 100 x 50 x 8 meters (L x W x H) has a room volume of 40,000 m³. Following the advice of the FVLR (Industrial Association of Daylight and Smoke Protection) the ACH = 3.5 volume velocity Vreg = 140,000 m³/h is required. If a natural smoke and heat extraction system (NSHE) is used for ventilation in a hot working plant, a thermal lift velocity (Vth) of 0,95 m/s can be concidered. To achieve the required 140,000 m³/h air exchange with a PHOENIX NSHE unit of 2 x 2 m of size, 16 systems need to be installed into the roof. In comparison, 57 light dome of the same size are needed to reach the respective air exchange volume. Mechanically executed, the required air exchange volume would have an energy demand of approximately 40,000 kWh per year. The following detailed calculation clearly shows that roda systems are significantly superior to both, mechanical ventilation and light domes.
Representative calculation / thermal lift velocity (Wth) in a moulded cast foundry Source: FVLR Lichtkuppeln und Lichtbänder – Zusatznutzen Raumlüftung
Vth = √0.5×g×heff ×(∆T÷Ta) [m/s] = √0.5 x 9,81m/s x 6 m x (8.7K ÷ 282.5 K)
= 0.95m/s
g = acceleration of gravity = 9.81 m/s
heff = effective ceiling height measured in meters from the middle of the air supply opening to the middle of the air discharge opening. Here, for a 8-m high building with 4-m high rolling gates and air discharge opening in the roof = 6 m
r = temperature gradient expressed in K/m (cold working plants = 0.6-1.0 K/m; medium heat working plants = 1.0-1.3 K/m; hot working plants = 1.3-1.6 K/m)
∆T = heff x r [K] = 6 m x 1.45 k/m = 8.7 K (temperature increase per meter ceiling height expressed in kelvin)
Tout = outside temperature; the mean annual temperature in Germany is approximately 9.5°C = 282.5 K
Source: https://de.wikipedia.org
Representative calculation / dimensioning of PHOENIX systems needed for a required volume velocity Vreg of 140,000 m³/h at a unit size of 2×2 m
Vreg = 140,000 m³/h = 38.89 m³/s
Required air discharge area Aeff = Vreg ÷ Vth = 38.89 m³/s ÷ 0,95 m² = 40.94 m²
Aerodynamically effective opening area Aa = Av x cv = 4 m² x 0.65 = 2.6 m²
Av = geometrical opening area
cv = efficiency factor = 0.65 (aerodynamically tested for PHOENIX systems)
Number of systems = Aeff ÷ Aa = 40.94 m² ÷ 2.6 m² = 16 systems
Representative calculation / dimensioning of light domes needed for a required volume velocity Veff of 140,000 m³/h at a unit size of 2×2 m with a 300 mm stroke
Aerodynamically effective opening area Aa = Av x cv = 4 m² x 0,18 = 0,72 m²
cv = 0.18 for light domes with an opening angle of < 15° (here approximately 8°) and a length width ratio (L/W) < 1,10
(source: https://www.raico.de page 40)
Number of systems = Aeff ÷ Aa = 40.94 m² ÷ 0.72 m² = 57 systems
Representative calculation / air exchange volume of 140,000 m³/h with DRH mechanical ventilation system made by Trox (Source: TROX XFANS QUICK SELECTION GUIDE 2016 page 60)
max. volume velocity: 35,000 m³/h
max. motor capacity: 5 kW
required number of items = 4 systems
250 working days per year at 8 hours a day = 2,000 operating hours
Power demand per year = number of systems x motor capacity x operating hours
= 4 x 5 kW x 2,000 h = 40,000 kWh
Conclusion
To achieve a ACH = 3.5 air exchange volume in a hot working plant with a size of 40,000 m² the following is needed:
- A mechanical ventilation system with a power demand of 40,000 kWh per year
- 57 light domes or
- 16 PHOENIX, FIREFIGHTER or MEGAPHOENIX smoke and heat extraction systems with venting option