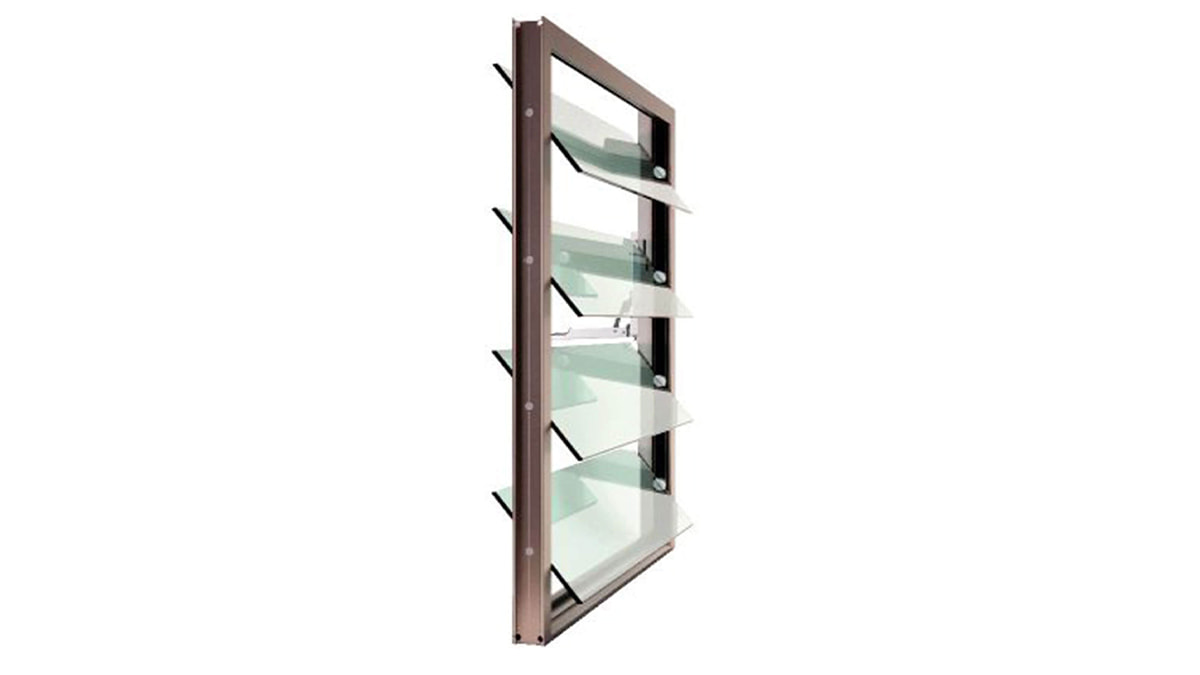LOUVRE WINDOW ALL-GLASS SYSTEM
FRAMELESS DESIGN, FULL VIEW
The louvre window ALL-GLASS SYSTEM redefines transparency thanks to its frameless glass slats, which are point-fixed. This innovative design does not only fulfil the highest standards of transparency, but also offers a flush appearance thanks to a stepped overlap of the horizontal glass edges. The frame construction consists of extruded aluminium profiles with a frame construction depth of either 50 or 60 mm and a narrow visible frame width of 38 mm. The GG Step louvre window is also approved in accordance with DIN EN 12101-2:2003 as NSHEV (natural smoke and heat exhaust ventilator).
ALL-GLASS SYSTEM
The ALL-GLASS SYSTEM of the louvre window impresses with its frameless design, which is ideal for use as an elegant curtain wall and can also act as an additional, transparent building shell. The simple, unobtrusive appearance conveys modernity and lightness, while the smooth glass surface creates a continuous, uninterrupted view. This construction method enables a perfect symbiosis of functionality and contemporary architecture and opens up new dimensions of design freedom for innovative façade concepts..
The louvre window ALL-GLASS SYSTEM as SHEV system
The louvre window ALL-GLASS SYSTEM from roda does not only meet the requirements for natural ventilation and daylight utilisation, but also acts as an extremely efficient smoke and heat extraction device (SHEV), which plays a decisive role in the fire protection concept of a building.
In case of fire, the louvre windows open automatically to extract smoke and heat and thus ensure the safety of people in the building. This function helps to keep escape routes smoke-free, facilitate evacuation and provide better access for the emergency services. With its all-glass appearance, the louvre window ALL-GLASS SYSTEM blends seamlessly into the façade without disregarding its crucial role in case of fire.
BENEFITS
LOUVRE WINDOW ALL-GLASS SYSTEM
- Aesthetic and frameless design thanks to all-glass look
- Suitable for installation in vertical façades
- Highest quality thanks to extruded aluminium profiles
- Narrow frame construction depth of 50 or 60 mm and a narrow visible frame width of just 37 mm
- Many installation and fixing options
- Use for daily ventilation and extraction
- Smoke extraction in accordance with DIN EN 12101-2
- Variable slat height: 120 mm - 300 mm
- Variable connection options available, e.g. for window sill profiles
- Coating possible in all RAL colours
TECHNICAL DETAILS
LOUVRE WINDOW ALL-GLASS SYSTEM
SLATS
- The slats consist of point-fixed double glazing (TVG or ESG panes) with all-round polished glass edges
- The glass slats are supplied with centre bearing as standard
SIZE
- Minimum frame width = 300 mm
- Maximum frame width BT50 = 1500 mm (1400 NRWG)
- Maximum frame width BT60 = 1800 mm
(wider elements only with division by centre mullion)
TECHNICAL VALUES TESTED ACCORDING TO DIN EN 12101-2:2003
- BT50 - Aerodynamics: Cv = 0.52 - 0.59 (ÖW78°)*
- BT60 - Aerodynamics: Cv = 0.48 - 0.54 (ÖW64°)*
- Stability under wind load: WL 1500
*depending on design and size
SEALING
The side seals of the louvre window consist of a combination of felt and brushes, which ensure a solid seal. In addition, a silicone frame seal ensures the necessary weather resistance and supports the window's insulating properties.
GLAZING OPTIONS
The louvre window in the all-glass system is characterised by its variability in glazing options. It allows the use of toughened safety glass (TSG) or laminated safety glass (LSG), each with a precise, blunt edge and designed as stepped glass. This flexibility in glass selection enables customised adaptation to safety and aesthetic requirements.
- Glass thicknesses: BT50 - 6, 8 or 10 mm, BT60 - 12 mm
- Variable slat height: 120 - 300 mm
CONSTRUCTION FEATURES
The louvre window ALL-GLASS SYSTEM impresses with its minimalist design and integrates seamlessly into façade systems. Its design enables smooth integration into various architectural structures, especially as part of curtain walls.
